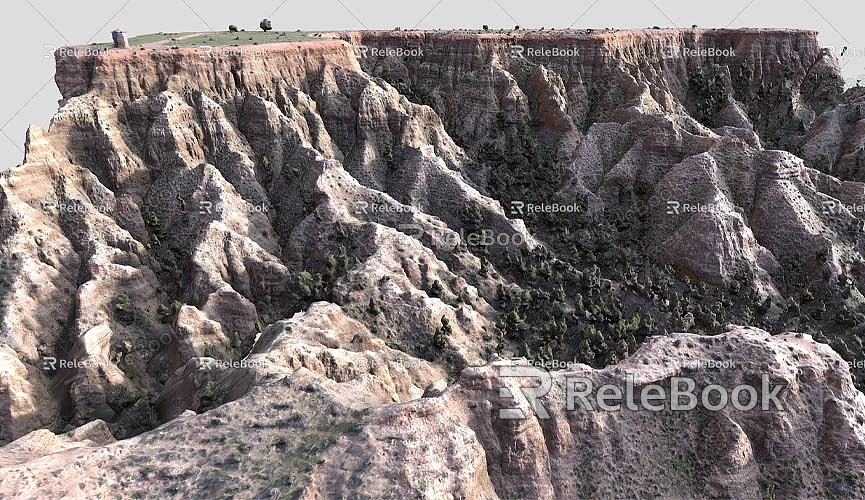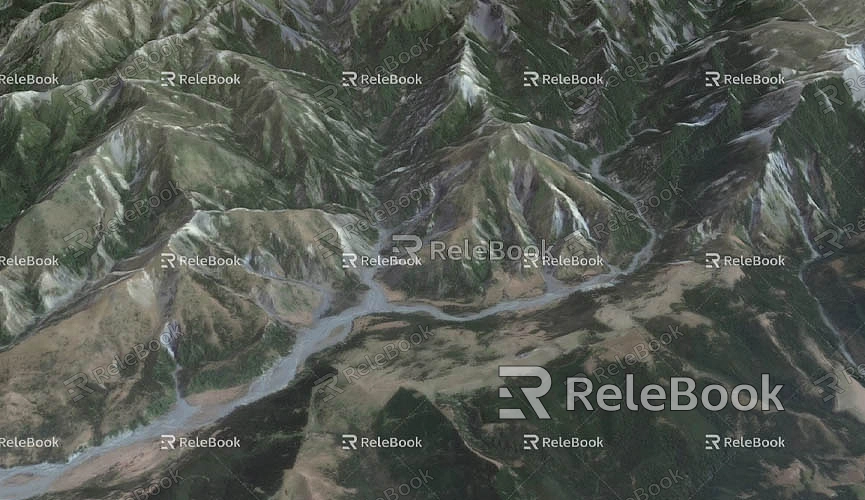How to Make Model Buildings from Google Earth to SketchUp
To import building models from Google Earth into SketchUp for further editing and optimization, it's important to first understand the basic functionality and operations of both tools. Google Earth provides global 3D geographic data and accurately displays 3D models of buildings. SketchUp, as a powerful modeling tool, enables designers and architects to quickly create and modify 3D models. Combining these two tools can offer strong support for project visualization and design.
Integration of Google Earth and SketchUp
The integration between Google Earth and SketchUp is a powerful feature that allows users to fetch building data from Google Earth and edit it in SketchUp. The Pro version of Google Earth includes the ability to export 3D models, and SketchUp can directly import these models for further modification, optimization, and rendering. By using Google Earth's 3D building feature, designers can access real-world building data, which provides accurate geographic locations and scales for subsequent designs.

The 3D building models in Google Earth are sourced from its own database, which includes streets, buildings, and some terrain data in cities. These models are usually simplified to represent real-world buildings but may lack the precision needed for detailed designs. As such, designers often need to make adjustments. SketchUp provides a flexible and efficient working environment where designers can tweak and refine the imported models to meet specific design requirements.
How to Import Building Models from Google Earth into SketchUp
For designers, importing building models from Google Earth into SketchUp is an efficient and convenient method of modeling. To import a model, you first need to download and install the Pro version of Google Earth. Unlike the standard version, Google Earth Pro allows users to export 3D models, which is an essential feature for architects and urban planners.
Once you launch Google Earth Pro and locate the target area, you can select and save the desired building's 3D model. Typically, building data is exported in KMZ format, a compressed file format that contains geographic data and 3D model information. By saving these KMZ files, you can easily bring the building model into SketchUp.
In SketchUp, you can import the KMZ file using the "Import" feature. SketchUp will automatically recognize the building data in the file and import it into your modeling workspace. After import, the building's actual geographic coordinates will be retained, so you won’t need to manually adjust the location. The imported building is usually brought in as a component, allowing you to freely edit and modify it. You can even break it down into multiple parts for more detailed adjustments.
Editing and Optimizing Imported Building Models
After importing the building model into SketchUp, you will often need to optimize and adjust it to meet the specific project requirements. First, the imported model may contain too much detail, making it overly bulky and affecting performance. Therefore, cleaning and simplifying the model is an important step. You can use SketchUp's tools to delete unnecessary faces, details, and elements, thereby reducing the polygon count and improving performance.
During the optimization process, you can break the building into components or groups for easier management and manipulation. SketchUp’s component feature can help reduce repetitive geometry, saving computational resources. For complex buildings, it’s best to avoid grouping the entire structure as a single entity. Instead, break it down into multiple components, which not only helps with model management but also speeds up model loading.

In addition, SketchUp provides a variety of editing tools that allow you to refine the imported model’s details. For example, you can modify the building’s façade, adjust window sizes, add doors, and more. These editing tools enable you to adjust the building's shape and appearance according to the specific project requirements, ensuring that it meets both aesthetic standards and functional needs.
Using High-Quality 3D Model Resources
When designing building models, details and quality are crucial. If you want to create higher-quality models in SketchUp, you can take advantage of pre-made 3D model resource libraries. This not only saves modeling time but also enhances the overall impact of the project.
For example, on the Relebook platform, you can find a large collection of high-quality 3D textures and HDRI resources, which are very useful for architectural design and scene rendering. If you need even more refined 3D models, Relebook also offers a wide variety of architectural, furniture, and landscape models, greatly enriching your design elements. These high-quality resources allow you to focus more on the design itself, without spending too much time on creating detailed models.
If you need high-quality 3D textures and HDRI for your models or virtual scenes, you can download them for free from [https://textures.relebook.com/](https://textures.relebook.com/). For exquisite 3D models, visit [https://3dmodels.relebook.com/](https://3dmodels.relebook.com/), where Relebook offers a vast selection of premium 3D resources. By using these pre-made models and textures, you can quickly elevate the quality of your work and create more realistic architectural effects.
Integrating with Google Earth for Project Presentation
Not only can SketchUp import models from Google Earth, but it also allows you to export your own models to Google Earth for presentation. After completing your building model, you can use SketchUp’s “Export” function to save the project in KMZ format and directly import it into Google Earth. This way, you can view your architectural model within Google Earth’s virtual globe, and even conduct virtual tours, environmental analysis, and more.
By importing SketchUp models into Google Earth, designers can visually present the project’s geographic location and design effects. This is especially important for urban planning, architectural design, and landscape projects, as it helps designers and clients better understand the relationship between the project and its surrounding environment.
Importing building models from Google Earth into SketchUp and further editing and optimizing them not only improves design efficiency but also provides more accurate geographic data for the project. By using this method, designers can quickly access real-world building information and customize it for their designs. Additionally, with SketchUp’s powerful modeling tools and premium resources from platforms like Relebook, designers can enhance the quality and impact of their work.
Whether for architectural design, urban planning, or virtual environment creation, the integration of Google Earth and SketchUp offers a more efficient and precise modeling solution. If you leverage these tools and resources, you’ll be able to complete high-quality design work in a shorter time frame and achieve more impactful visual results.

